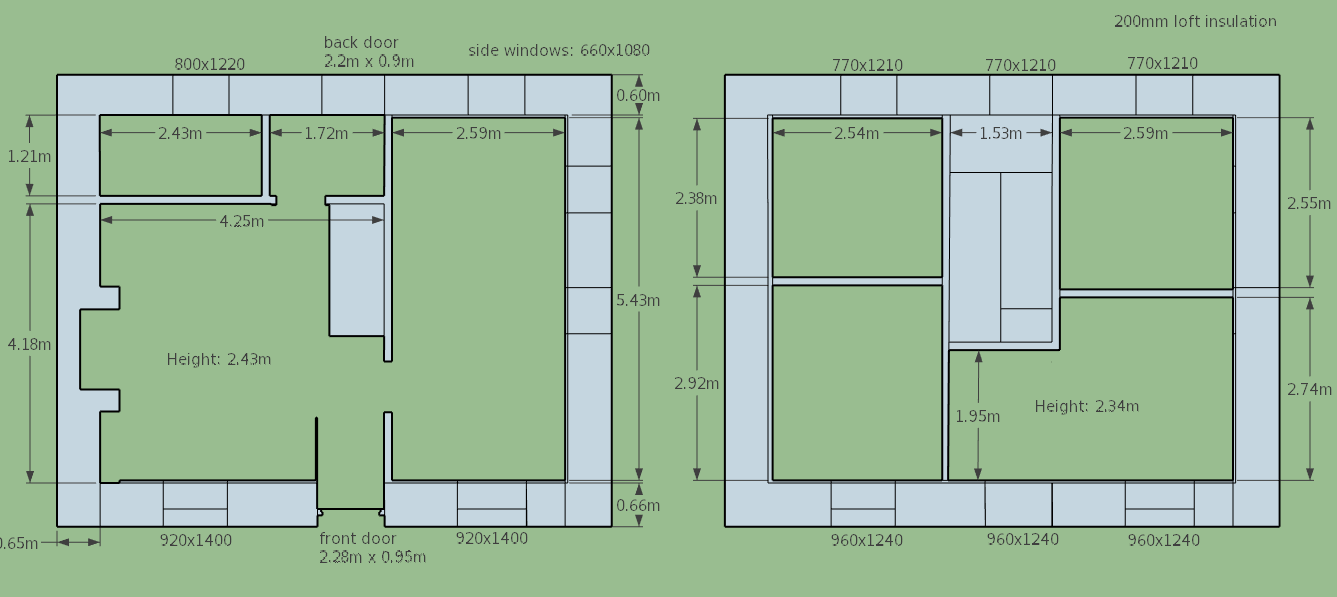Assessments: Main House

Calculation notes:
-
U-value stone walls: The external walls are ~0.65m thick stone walls with 30mm of cellulose fibre insulation on the majority of walls appart from the larder, porch and landing. Assuming a thermal conductivity of 0.935 W/m.K for the stone wall part, 0.65m gives a U-value of 1.44 W/K.m2.
- Cellulose (blown/sprayed): 0.040 W/m.K
- Timber battens: 0.16 W/m.K
- Combined U-value 30mm x 30mm timber battens at 400mm spacing with cellulose insulation: 1.63 W/K.m2.
- 10mm Plaster board: 0.17 W/m.K, U-value: 17 W/K.m2
- Combined U-value of all components: 0.73 W/K.m2
-
North West ground floor wall calculation does not take into account that the house is built into the bank.
-
Complicated range cooker inset in North West ground floor is ignored in calculation.
-
The kitchen, porch and larder have solid tiled floors. The Livingroom has a carpet on a concrete slab. Using the Carbon Coop Open Floor U-value Calculator with: slab on ground, area:37.9, perimiter:24.82, ground:clay or silt, thickness of external walls:0.65, insulation:none. Results in a U-value of 0.680 W/K.m2.
-
The rooves are insulated with ~200mm of rockwool between timber battons, there are two layers of battons perpendicular to each other reducing thermal bridging. The thermal conductivity of rockwool is 0.044 W/mK and so the U-value at 200mm would be 0.22 W/K.m2.
-
Calculation assumes secondary glazing U-values of 2.8 W/K.m2, 1.6 W/K.m2 for the double glazed front door and 3.2 W/K.m2 for the back door.
- No uplift factor taken into account in radiator & heat pump sizing.
Heat loss calculation:
Room by room heat loss calculation is based on the MCS Heat Pump Calculator that implements the EN12831 heat loss calculation standard.